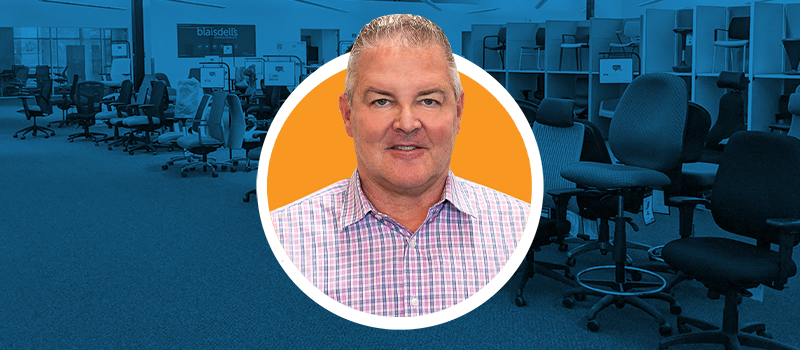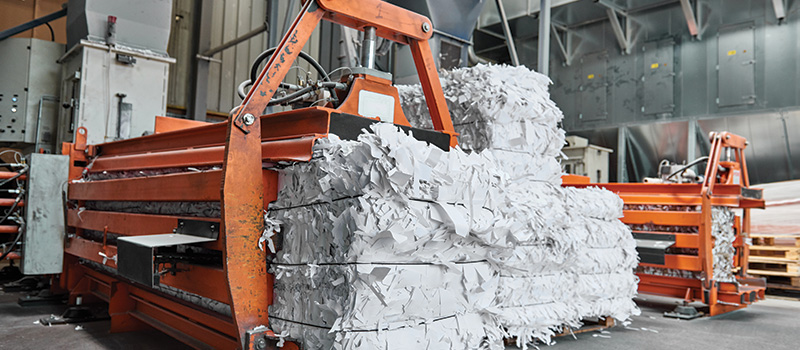Custom Printing
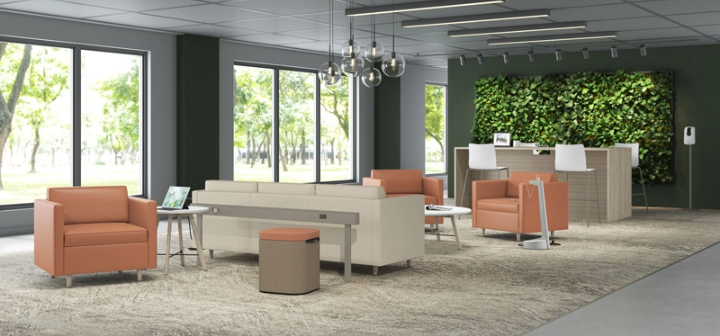
Create Great Spaces and Happier Workdays
A great workday starts in an office that fosters productivity, comfort and inspiration. Blaisdell’s in-house team of space-planning and design experts will collaborate with you to create an appealing space that works wonders for your workers and your business.
Every business is different. Our team will take the time to understand your unique needs, then plan a space that meets them ideally today and into the future.
Experienced Project Managers and Designers Guide Your Project
Our experts will help you envision and execute the perfect space. We guide you through our proven process, help you select and coordinate optimal choices for every area, and ultimately create a beautiful and functional space
Our process:
- Initial collaboration with the customer. architects and designers
- 3-D rendering of various layout and product options
- Budget and timeline planning
- Design and sourcing of custom furniture, if needed
- Project management support, from initial design to product delivery and installation
- Reconfiguring your existing office furniture
We help you select and coordinate:
- Furniture for different spaces and purposes
- Paint types and colors
- Furniture fabrics and finishes
- Carpet, rug and tile styles and colors
- Artwork
- Lighting
- And more!
We plan, design and furnish:
- Open floor plans
- Entrance areas
- Collaborative spaces
- Conferance rooms
- Breakout spaces
- Private offices
- Multi-screen enviroments
- Endless workstation
- Glass-walled enviroments
- Breakrooms
- Flexible spaces
- Technology zones
- Mother’s rooms
- Exercise and relazation spaces
- And more!
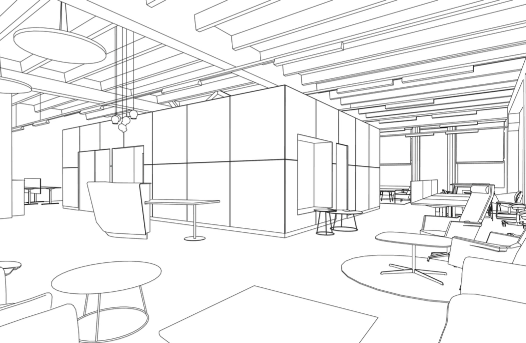
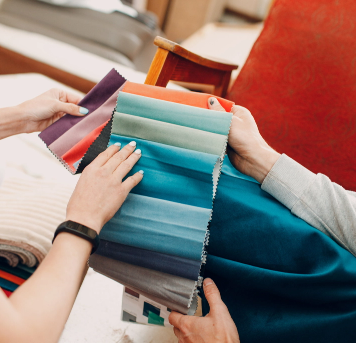
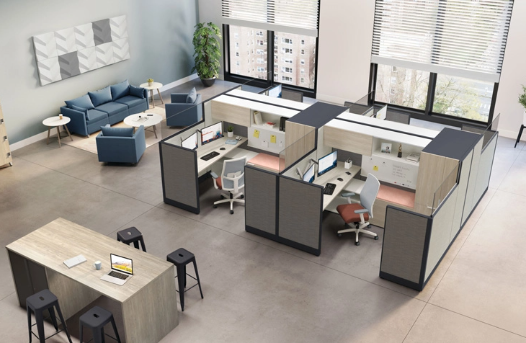
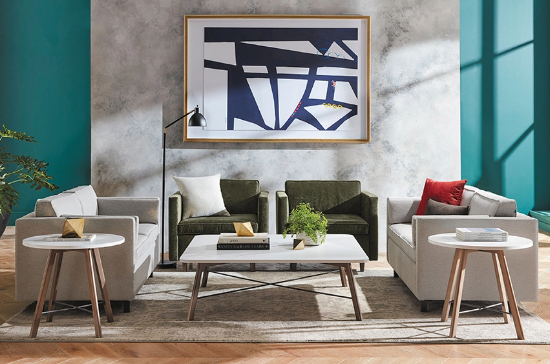
Why choose Blaisdell’s?
Lorem ipsum dolor sit amet, consectetuer adipiscing elit, sed diam nonummy nibh euismod tincidunt ut laoreet dolore magna aliquam erat volutpat.


